This Overlooked Midwest City Is Full of Hidden Treasures
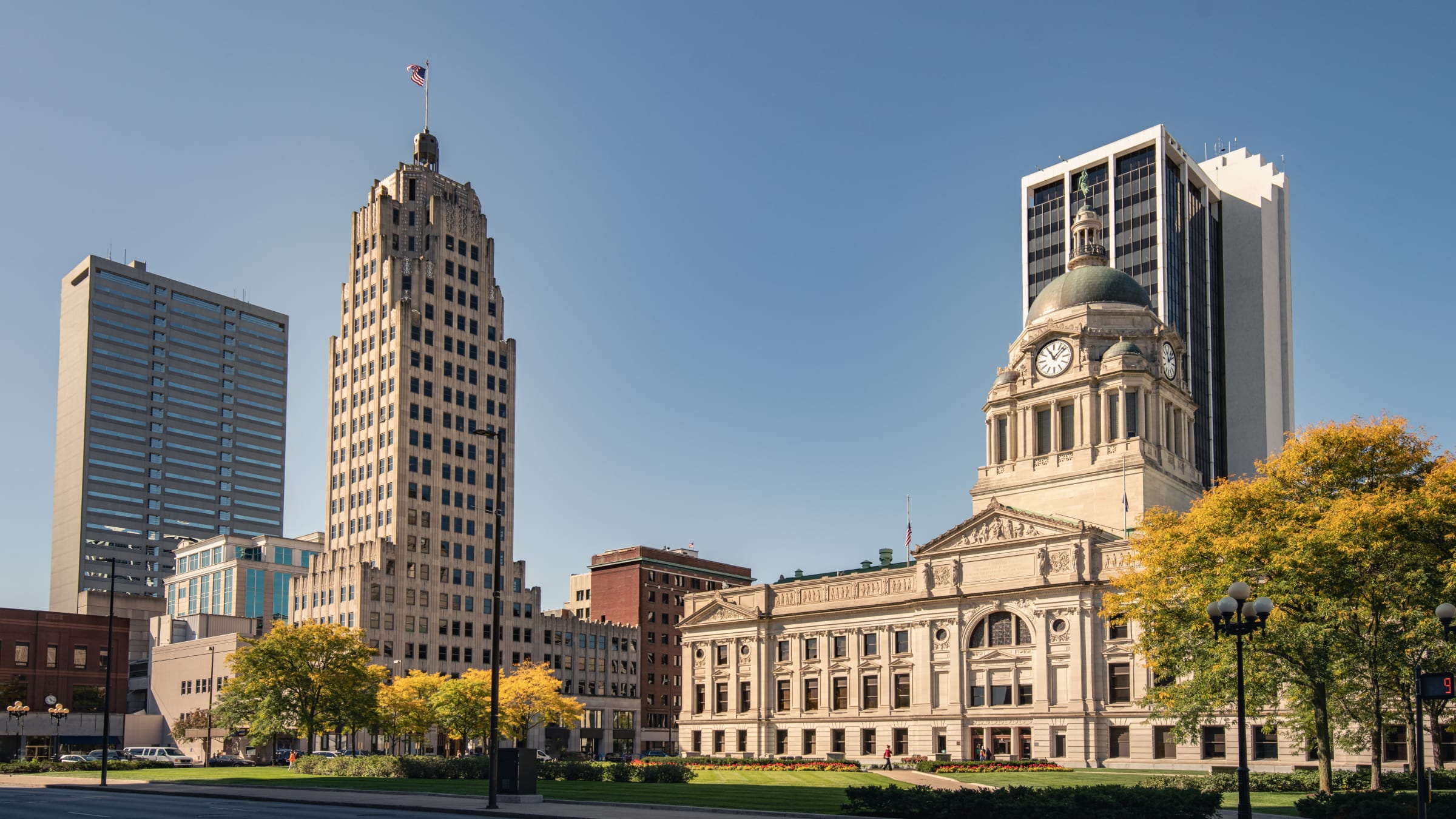
Viktor Posnov
Most of us would be pressed to point on a map to this city of a quarter million people. But it has a collection of works by some of the last century’s most important architects.
The world’s greatest architect was dead, but nobody knew that this bedraggled man on the floor of the men’s room at Penn Station was the Louis Kahn. Nearly 50 years before, Antonio Gaudí died because his beggar-like appearance meant bystanders did nothing when the 73-year-old was hit by a tram, leading to a delay in care that likely killed him. Now, it would be two whole days after 73-year-old Kahn’s collapse on Sunday March 17, 1974 until his body—scarred, rough after nearly 24 hours of flying, and in rumpled clothes—would be properly identified in the morgue. When Kahn’s briefcase was opened, the sketches for Four Freedoms Park on Roosevelt Island in New York City were found, a project that wouldn’t be completed until 2012. In fact, when Kahn died, the most recent work of his that he saw completed often went unmentioned in obituaries—a 660-seat performing arts center in Fort Wayne, Indiana.
Being overlooked is nothing new for Fort Wayne. Most of us would be pressed to point on a map to this city of 250,000 people in northeast Indiana—even though so many of us have passed it taking the northern route on a cross-country road trip. But what those of us who so readily pass it by don’t know is that this city has a collection of works by some of the last century’s most important architects—Saarinen, Kahn, Wright, and Graves—plus a whole lot of history and charm. That’s why it’s the latest selection for our series on underrated destinations, It’s Still a Big World.
Fort Wayne has its own airport—a complex that looks like every other American midsize airport—but it’s also a mere three hours from Detroit, two from Indianapolis, and a couple from Chicago. My home for the long weekend was The Bradley, a stuccoed building encompassing an entire city block on Main Street. Like many formerly industrial midsize American cities, Fort Wayne is a place in transition. Much of that transition can be seen in the area around the hotel where a lot of the city’s recent and ongoing infill development can be found. The Landing, a mixed-use development rescuing some of the historic architecture while adding new apartments, is right around the corner. Construction of the complex going into the former parking lot of the Aunt Millie’s Bakeries next door was in full swing.
But for those who find the race to accommodate and capture millennials and Gen Z by urban planners fascinating, take a drive or walk to Electric Works. This 39-acre, 18-building campus was once the heart of Fort Wayne, employing a third of the city’s workforce when it was a major General Electric manufacturing center. It downsized as everything else around the U.S. downsized and closed in the early 2010s. Now, it’s being turned into a different sort of campus—open-plan offices, a food hall, chic industrial lofts, and so on—that the city hopes will give it a new center for social activity that reverses the sprawl and flight typical of the last half century.
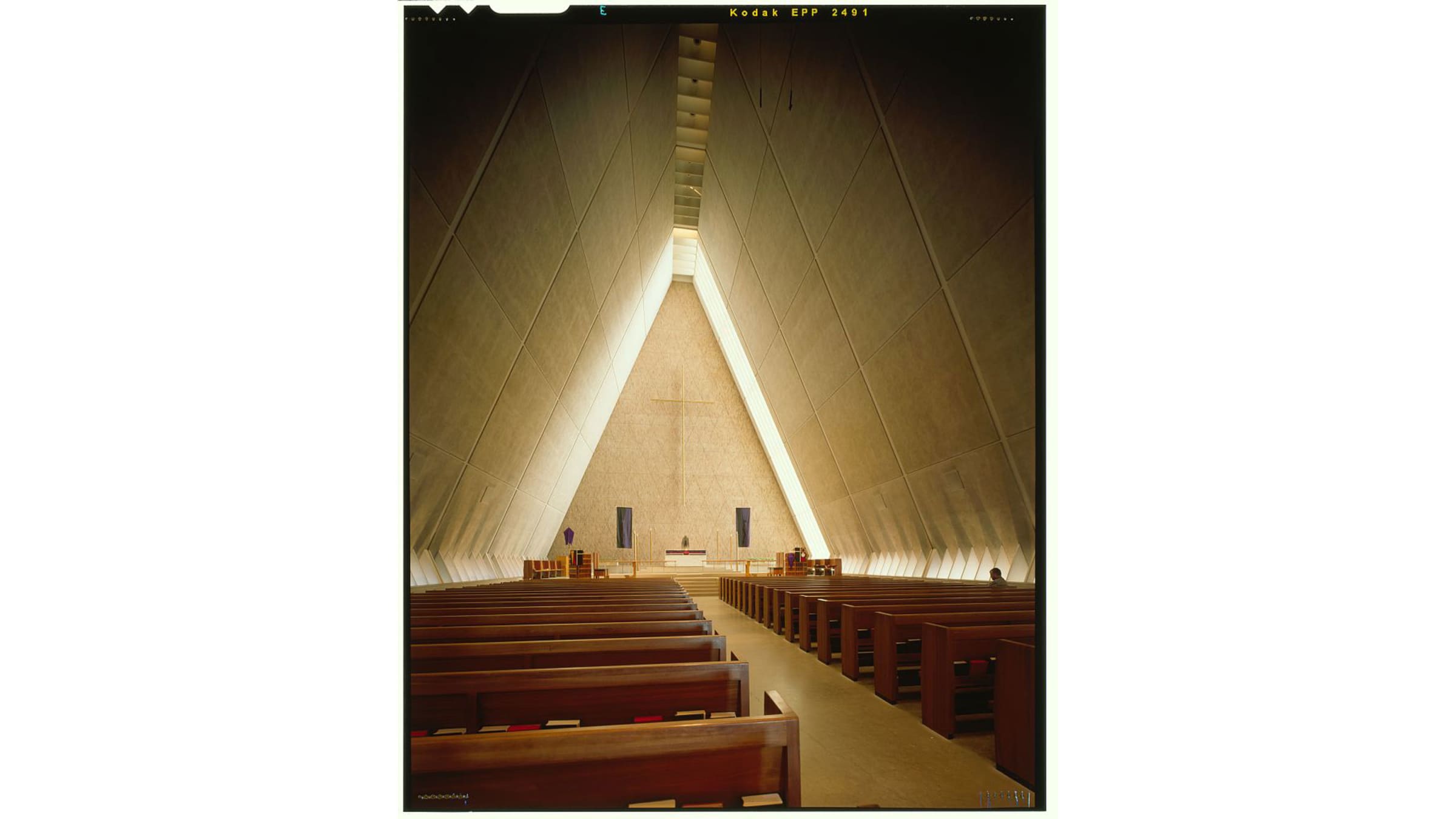
Wiki Commons
The real architectural excitement, though, started outside the city center with an afternoon visit to Concordia Theological Seminary, a modernist Nordic village completed in 1958 by the coolest architect of his day, Eero Saarinen. It was Saarinen, architect of the St. Louis Arch and TWA Terminal, who originally brought me to Fort Wayne. During research for a story about his father’s immaculate house outside Detroit, I discovered Saarinen fils had done a residence here in Fort Wayne, the A.C. Wermuth House, which can theoretically be toured although we failed to secure a visit. But then I saw he also designed this campus for the Lutheran church, and it’s nigh impossible to feel let down while walking around it. They’ve worked tirelessly to preserve Saarinen’s vision—even the dining hall’s original vinyl tile floors remain intact.
The first signs of the campus are a series of hut-like buildings lining the drive as you enter, their staggered pentagonal forms giving a serrated edge to the curving drive that mirrors the artificial lake beyond. Geometry is at the center of Saarinen’s design here—rectangles, triangles, and, most importantly, diamonds. The bricks on the facades of buildings are laid side to side and at an angle so they look like diamonds, and a diamond-patterned latticework of diamond bricks makes up the side of the classroom building running along the main walkway. (For those who love little details like this: the acute angle of the diamond brick is the same angle at which the Earth rotates on its axis.)
And while Lutherans eschew the pomp and sturm und drang of Catholic decor, they’ve still managed to pull off some drama with the centerpiece of the campus—its triangle-shaped chapel. It’s a place I wish one could experience from the inside out, to see and feel and hear what Saarinen has achieved inside, and then step outside and discover the little tricks he used.
Inside, the chapel is a study in the power of minimalism to inspire awe. Bare, polished concrete floors are mirrored by concrete panel walls that slope inwards and up. Instead of an ornate reredos one might find in other churches, the backdrop for the altar here is more brickwork redolent of diamond paned windows and a sliver-like gold cross so slender you could be forgiven for missing it at first. The brickwork is bathed in a golden light coming through a series of vertical slits at the end of the roof. In the day, there is no artificial light in here, and the rest of the soft illumination comes from diminutive ground level windows wrapping around the side aisles.
Outside, though, those windows are nowhere to be found. There is just a border of smooth river pebbles ringing the concrete buttresses and the hanging eaves of Ludowici tile crafted with extra ridges to look like stave churches made of wood. But if you peek under the eaves, there you’ll find the window slits, as Saarinen wanted the light bouncing off the river rocks and up through the glass to the chapel.
The rest of the campus is nearly as Saarinen left it, the exception being an impeccably unobtrusive addition to the library that gave students studying views out over the lake and brought in more natural light. But walking around the dining hall and classroom hallways decorated with Siegfried Reinhardt mosaics, the entire place feels a bit lost in time, which is only heightened by its role as a seminary.
Concordia’s campus is on the northeastern outskirts of the city, but on the opposite southeastern side are two houses worth cruising by. The first is the John D. Haynes House, completed in 1952 as one of Frank Lloyd Wright’s Usonian houses—affordable houses designed for middle-class families in his Prairie Style. It’s far from Wright’s most interesting or important, although, collectively, his Usonian houses are as important as anything else he did.
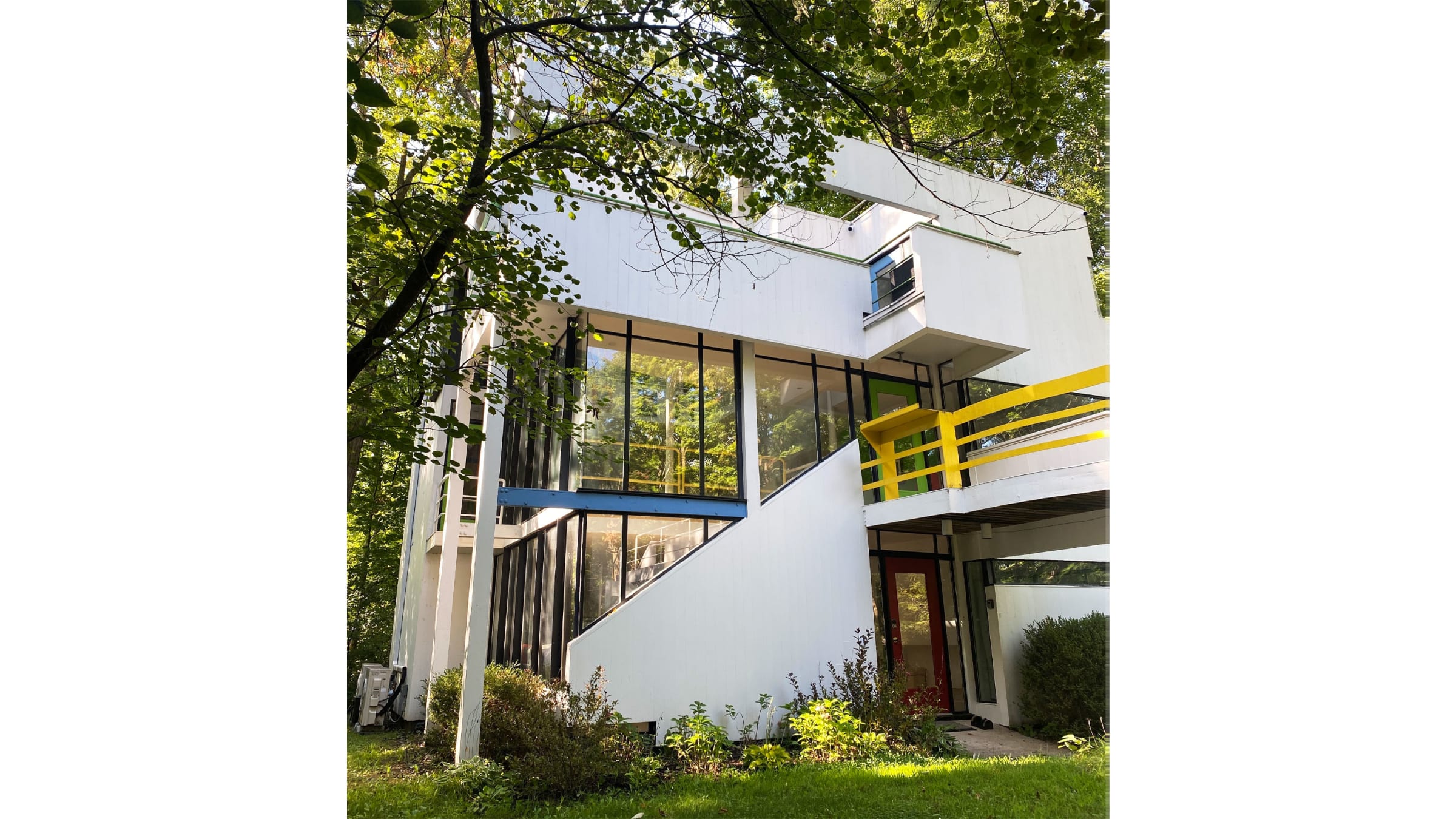
William O’Connor
About 10 minutes away, though, is the first commission of one of the last half-century’s more polarizing architects, Michael Graves. Graves, who died in 2015, was one of the giants of postmodern architecture. He designed hundreds of buildings in a variety of styles, but his hulking, geometric works like the Denver Public Library, the Portland Building, the Humana tower in Louisville, and the Walt Disney World Dolphin and Swan hotels are his most iconic. But in the ’60s, Graves was just starting out and this home was built along a creek for friends. The house looks like a Mondrian Cubist painting come to life, and the influence of Le Corbusier on the early designs of Graves is apparent. Although it’s a little worse for the wear and the decor is, um, unique, it’s available for rent on AirBnB.
When Louis Kahn died, his obituaries talked about his iconic Salk Institute, the Yale University Art Gallery, the Exeter Library, First Unitarian Church, or the Bangladeshi Parliament. But they often omitted the theater in the heart of downtown Fort Wayne. (They also omitted Kahn’s two children from women who weren’t his wife. She made them sit outside her line of sight at the funeral.) If Kahn had originally gotten what he proposed—multiple museums, a 2,500-seat symphony hall, theaters, gardens, and more—his Arts Center in little Fort Wayne would have rivaled Lincoln Center. Instead, armed with a mere $2 million instead of the $20 million that all would have required, Kahn gave us the Arts United Center, his only commission in the Midwest and his only performing arts center.
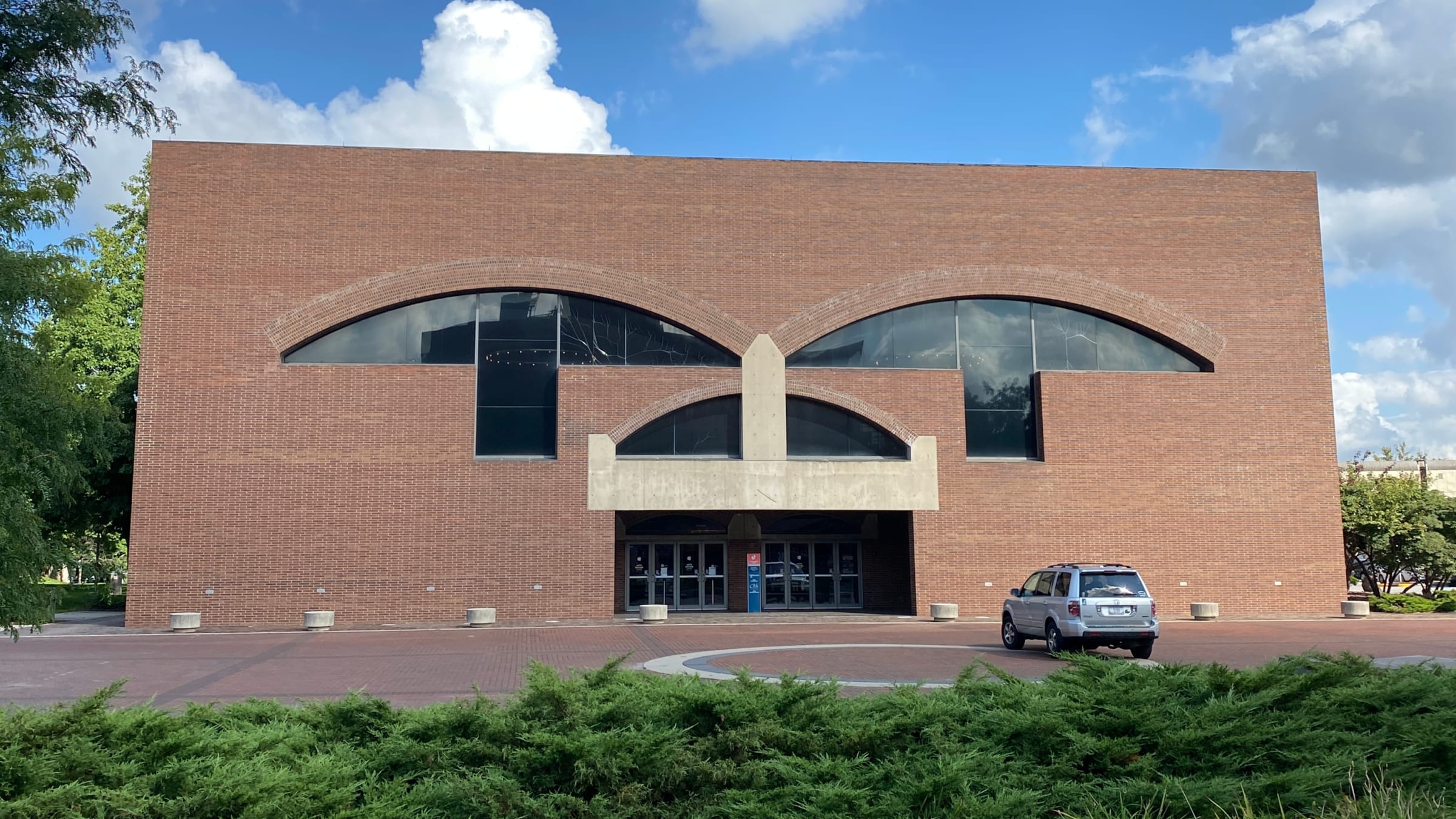
The face-like entrance.
William O’Connor
With an insouciance typical of the mid-20th century, a whopping 120 buildings were torn down to clear out space for this compound. Kahn beat out the era’s other greats—Saarinen, Mies van der Roe, I.M. Pei—for the commission. The result is a sphinx-like building in maroon brick. Sphinx-like because while Miriam Morgan, the center’s chief operating officer who gave me a tour, insists there’s no evidence Kahn intended the entrance to the building to look like a face, only the willfully blind could fail to see it. But Kahn could be inscrutable like that. His most famous quote is: “‘What do you want, Brick?’ And Brick says to you, ‘I like an Arch.’”
If you do happen to stop in Fort Wayne, reach out on the theater’s website for a tour because Morgan is a fount of knowledge and a lot of the fun of touring a work by somebody like Kahn are the little details.
The concrete here is a warm brown, meant to look like molten stone. Kahn hated seeing ventilation, so there’s an open crack running along the bottom of the walls that works as a duct—good luck, I guess, if you lose something in there. The theater is a trapezoid set within a box—a violin within a violin, Morgan says, because a train runs behind it. Kahn also forgot to incorporate a way to go from back of house to front without going outside or across the stage. It’s always funny when touring works like this to learn what starchitects forget.
The wonders described so far are works reflecting the ideas that dominated architecture in the 20th century. Right in the middle of town is a building many of those modernists might instinctively turn their noses up at, but it might be the most stupendous of them all.
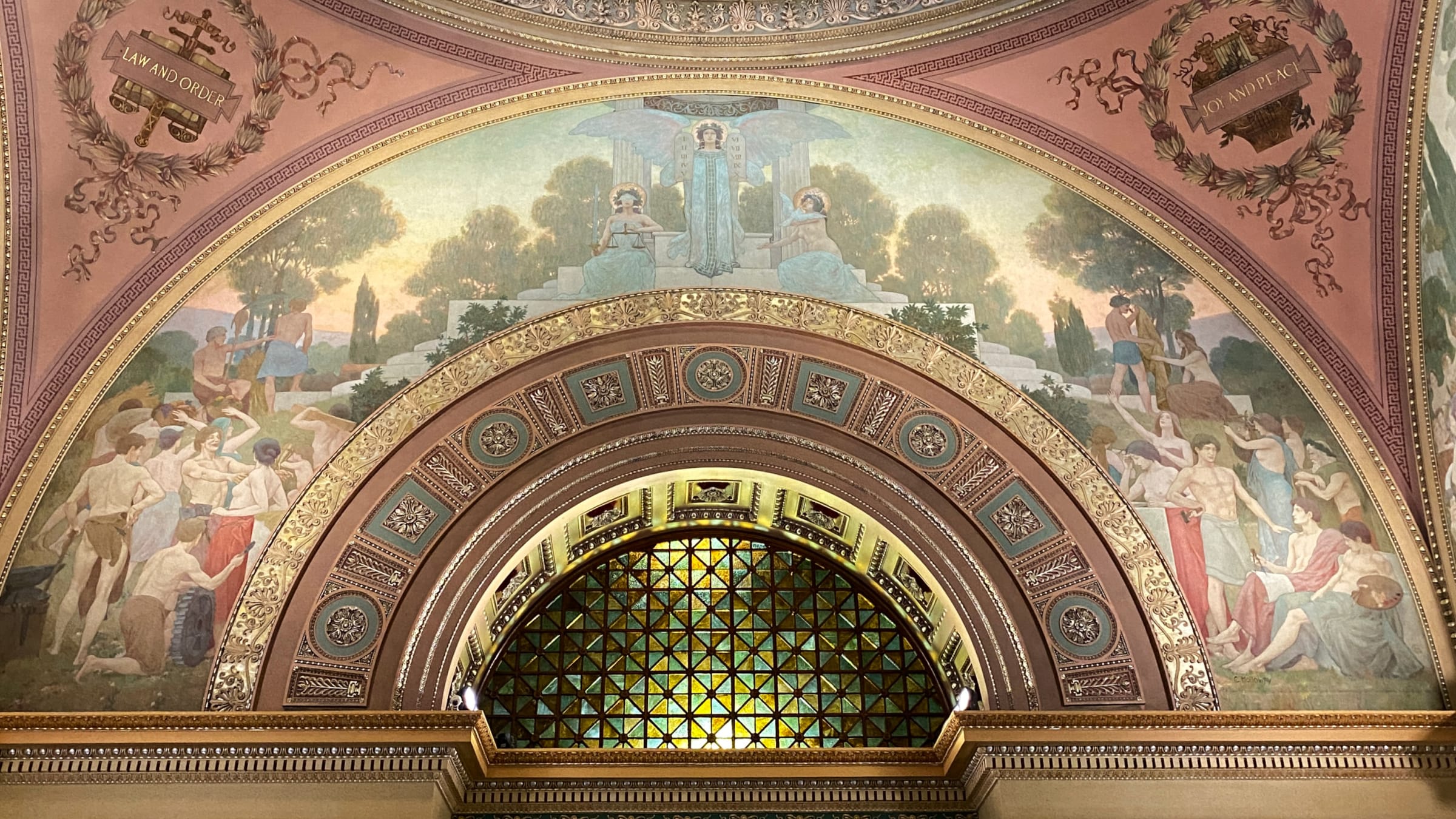
Charles Holloway’s mural Law and Order.
William O’Connor
The Allen County Courthouse, as a piece of American civic architecture, is largely unremarkable from the outside. It is part of a long tradition in America of turning the great palaces and temples of Europe into small-town civic buildings. A visual representation of American wealth and values—aping the Old World while also reducing its aristocratic aesthetic to less glamorous purposes. Its limestone and marble Beaux-Arts facade is similar to a number of other libraries, courthouses, and city halls. But once you step inside and through security, it’s one of the most wondrous spaces in the U.S.
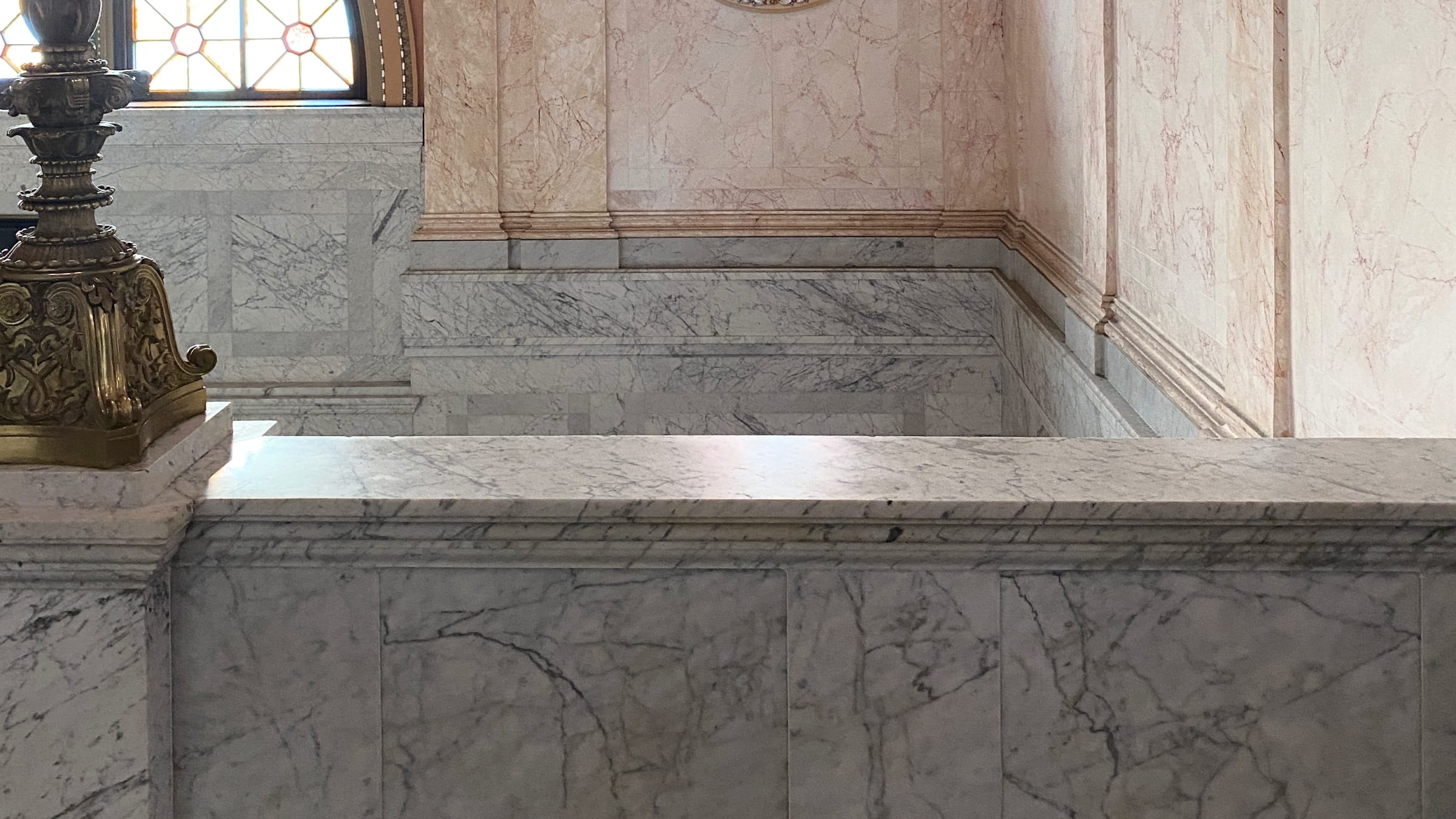
A close-up of the scagliola details in the Allen County Courthouse.
William O’Connor
Nearly every inch is covered in elaborate decoration, from the dizzyingly patterned floors to the enchanting Art Nouveau frescoes by Paris Exposition Gold Medal-winner Charles Holloway beneath the building’s colored glass dome. The walls throughout the palatial complex are decorated in scagliola, a type of plaster decorated to look like inlaid marble. (The result is achieved in part by dragging a silk web through it to create the veins.) In fact, the 15,000-plus square feet of scagliola in here is the largest in the U.S. The mind-blowing decor isn’t just in the hallways and atrium here—a series of courtrooms were decorated in what would seem to be an effort to outdo each other—visions in scagliola of pink, scarlet, blue, and dark green, each with their own colored glass dome.
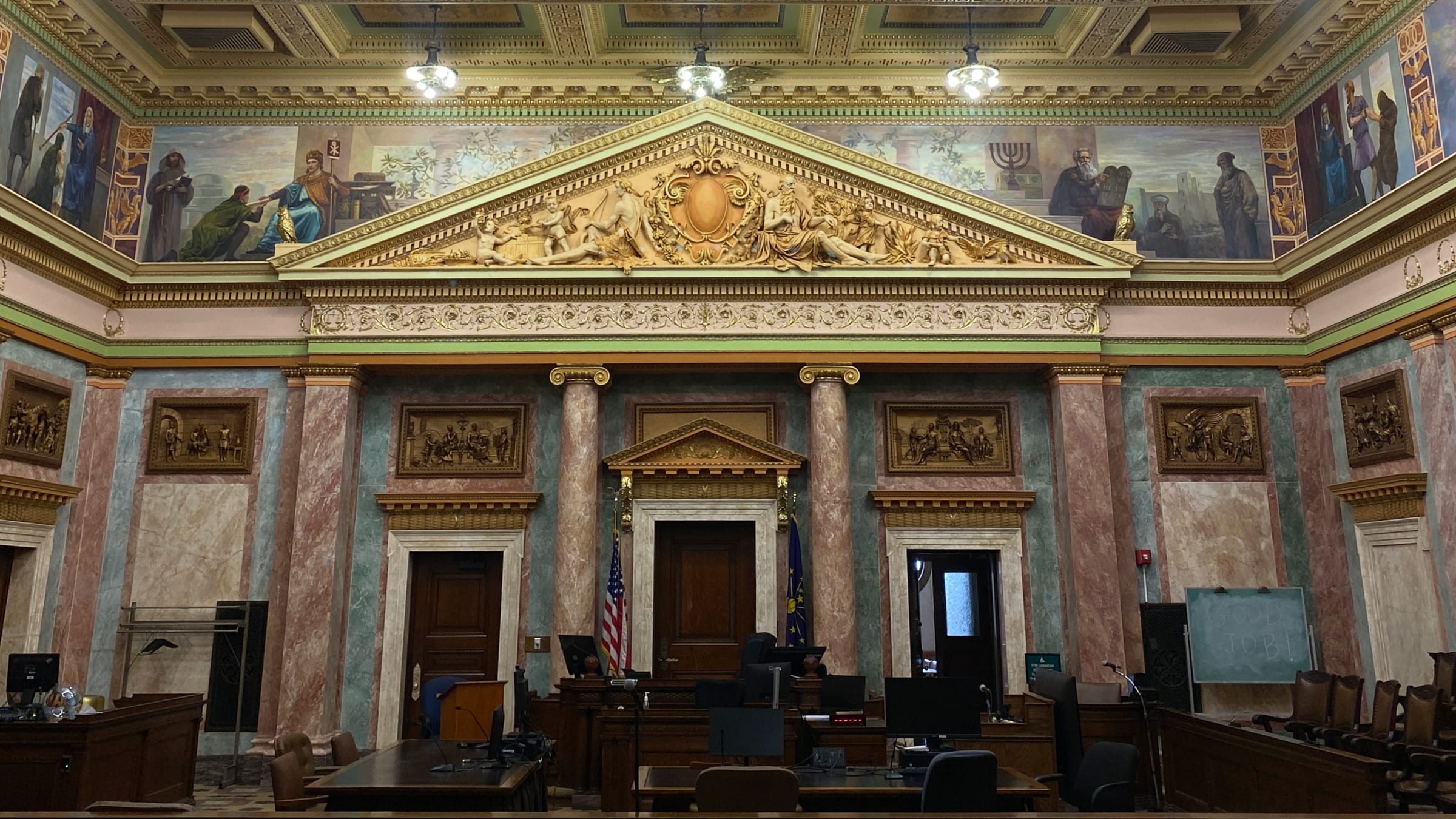
One of the over-the-top court rooms.
William O’Connor
My guide for the courthouse was Randy Harter, a local historian who walked me through the town and a general overview of the city’s history. The first gamechanger? The Wabash and Erie Canal, which turned the town into a major depot. As far as Johnny Appleseed, who died here in Fort Wayne, the apple trees he planted were spitters, Harter tells me, meant for cider and not for eating. Harter also had me pop into the Lincoln Financial Foundation Collection at the city’s main public library. There are tens of thousands of documents related to Lincoln in the collection—newspaper clippings, letters, photographs, maps, and diaries—and there’s a rotating display of some of the highlights in a gallery in the library. Two items in particular grabbed my eye. One was a photograph of the execution of the Lincoln assassination co-conspirators, one of whom was Mary Surratt. She was the first woman executed in the U.S. and maintained her innocence until death. The second is the Ghost of Abraham Lincoln photo, in which the former president’s ghost appears to be massaging Mary Todd. It’s the work of William Mumler, who used double exposure for his spirit photo hoaxes that engrossed audiences.
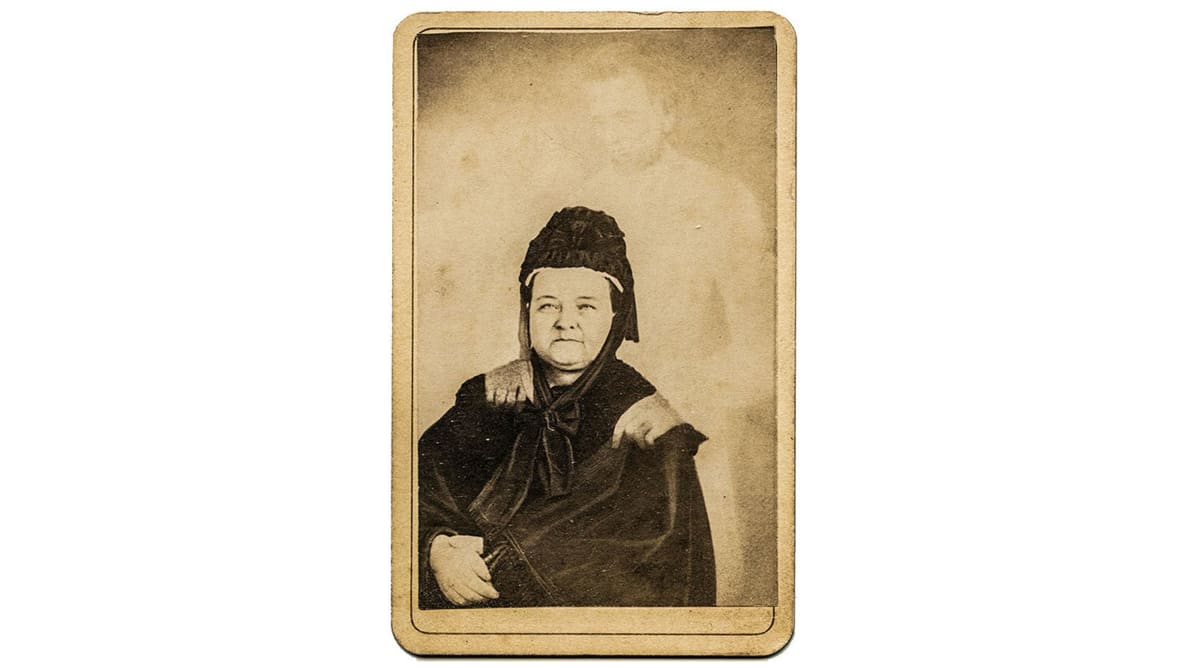
Mary Todd Lincoln with A. Lincoln’s “Spirit,” 1872
Wiki Commons
Not everything in Fort Wayne worth seeing is from the past. I ate well, whether at the Banh Mi Pho Shop in a strip mall-like building on my way from the airport, local favorite Junk Ditch Brewing Company (don’t leave without ordering dessert), and Nawa. At nearly every meal, my hosts at Visit Fort Wayne made sure I was meeting citizens focused on the future of Fort Wayne—chefs, entrepreneurs, members of the LGBT community, and so on. I also got a tour from Alex Hall, the manager of Art This Way, which seeks to bring more public art to the city. Along with local muralist Theoplis Smith III, Hall walked me around the city’s alleyways, parking lots, and little nooks where world-class muralists and graffiti artists have added color and a little pizzazz to formerly drab quarters.
Right around the corner from the hotel is the city’s newest public space, Promenade Park, which has water features (along with signs warning families there’s no lifeguard on duty and to refrain from entering if they’ve had diarrhea in the last two weeks), ping pong tables, kayak rentals, and a historic canal boat.
Before leaving town, I popped into the city’s art museum just to see what they might have going on. Fort Wayne has a number of surprises. For instance, Vera Bradley was founded here, and an early television set developed. But most surprising is the town’s ability to claim American fashion designer Bill Blass as its own. His childhood was marred by tragedy—his father killed himself—and Blass couldn’t wait to get out of town, leaving at 17 years of age with all the money he could gather to go to New York City. But Blass would later in life say he was “just a Hoosier.” While he would still have needed to leave to become the designer he was, I think Blass would find Fort Wayne a much more interesting town now than the one he fled so many decades ago.
